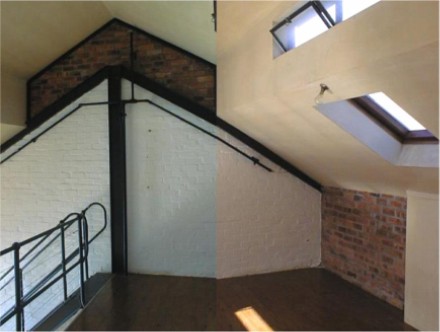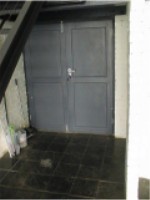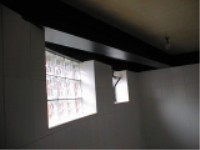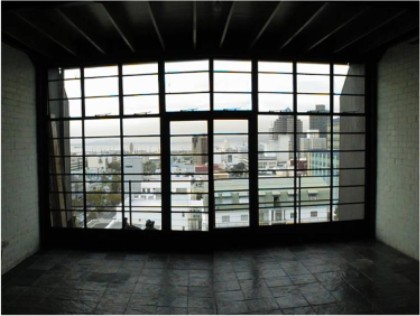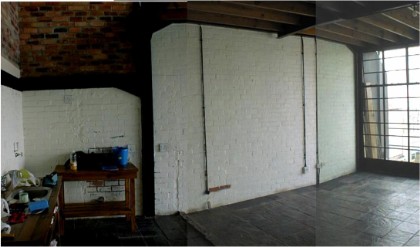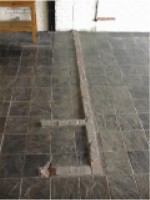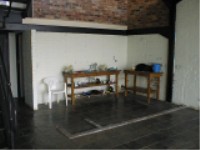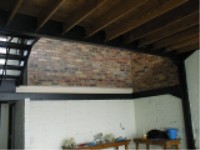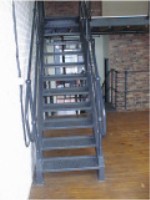(click any picture to get enlargement)
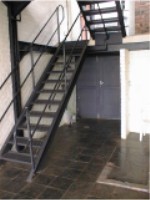
Entry Area
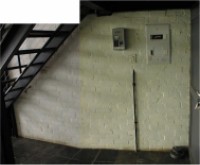
Area to the right upon entry and underneath the stairs
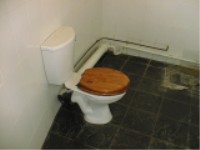
It currently has few features except for a toilet and sink
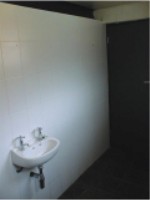
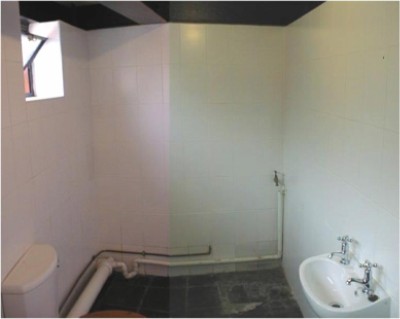
This bathroom will get: a new toilet and sink, a shower installed against the
back-left wall, and a washer/dryer stacked in a cupboard on the back-right
wall.
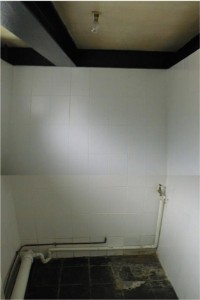
The loft concept calls for few built-in cabinets and and open floor-plan.
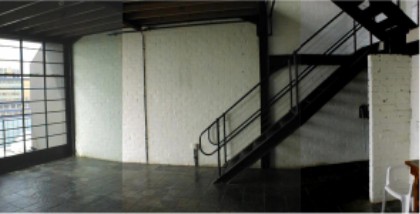
This area will become a
combined living and dining room. A couch and chairs will go near the
window;
the dining area will be somewhere near the center.
This is the left wall area on the first floor. Note the lack of any
kitchen cabinetry.
There will be a built-in counter to separate the kitchen and dining area. The counter will then run against the left wall, extending towards the windows. This counter will contain the bar and hold the TV and stereo equipment.
Some of the "challenges" presented to us and the contractor we hired:
Left: The bricks will be removed and new tiles laid.
Right: We found a solvent to remove the gunk from some test tiles; it took a lot of scrubbing!
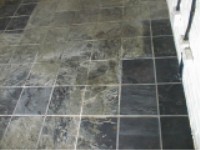
Years of built-up wax layers
(cat hair, dirt and dust all mixed in with the wax)
Left: The kitchen will get new cabinetry and all new appliances. kitchen combo pic
Right: We tried to remove the
paint from the brick walls but had no luck;
the walls will be re-textured with an earth-coat cover.
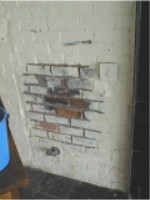
Left: the "hole" above the kitchen area will be closed by extending the floor to the back wall. The new floor will allow more storage space on the second floor.
Right: the stairs to the second floor; the first thing you come to a landing ...
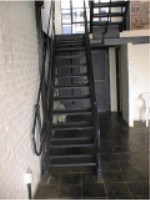
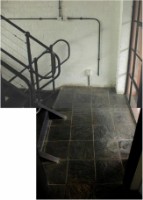
The landing has a nice window which overlooks the pool. It also contains the entrance to the second
floor bathroom
(on the brick wall side).
Note: the landing and bath- room floors are heated.
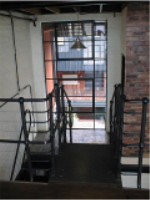
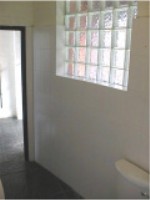
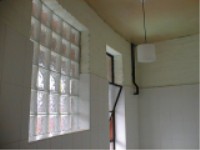
Second Floor Bathroom:
<== Left upon entry
Right upon entry ==>
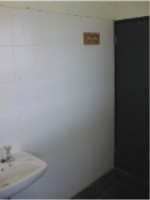
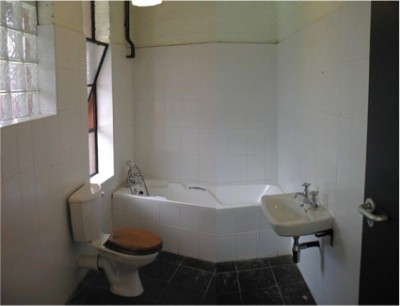
This bathroom will get new: toilet, sink w/cupboard, medicine cabinet, light, and a shower / bathtub combo.
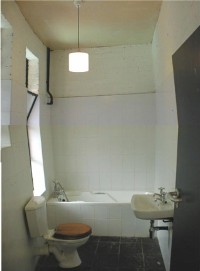
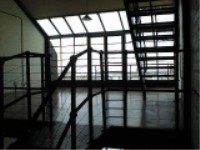
This area will become the bedroom. We will have chairs looking out the windows and a bed on the left part of the room.
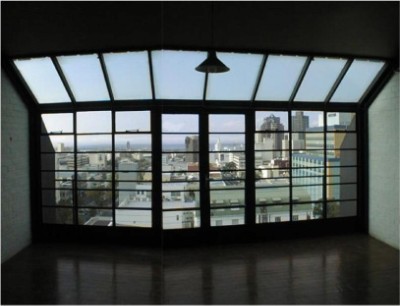
All white walls will be earth-coat textured.
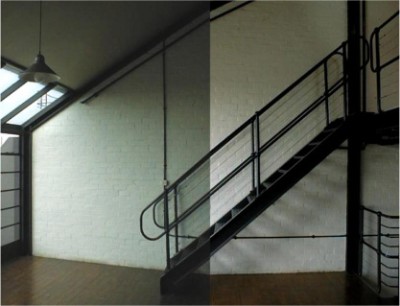
The floor is made of nice wood and will get sanded and re-surfaced.
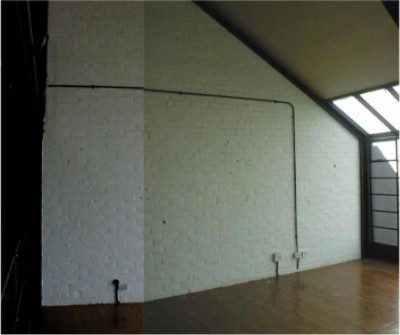
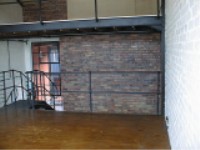
The floor will be extended back until the brick wall to allow for built-in closets.
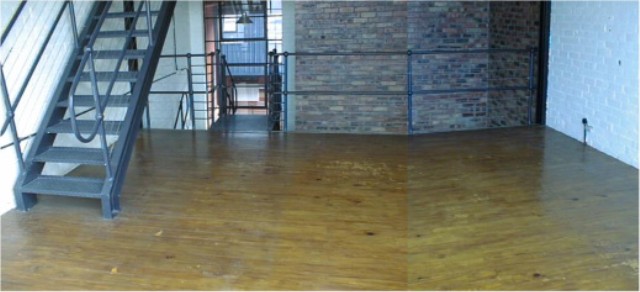
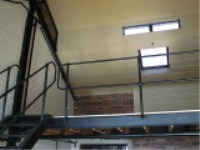
The third floor is more narrow than the other floors
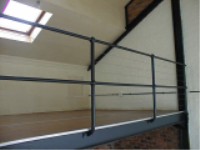
We plan to use this floor mainly as a study.
A desk and comfortable
chair will be placed here. We could place a futon against the left wall,
so as to provide a possible sleeping place for guests.
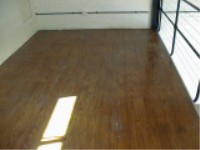
The wood floor will get sanded and re-surfaced.
