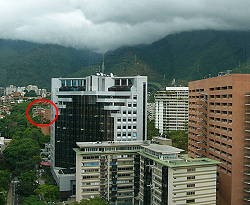(click any picture to get enlargement)
In our search for an apartment
in Caracas, we met with various realtors.
We gave the realtors the
following requirements:
1)
A place that is close to Nicole's work (within 15 minute walk)
2) Is safe (hopefully with security and possibly top floor)
3) Has a nice terrace and view (hopefully of the mountains)
4) Has a pool, jacuzzi, and/or tennis courts
5) Is furnished with appliances
We looked at about 20 different places over the span of a week. In reality, this was not an extensive search ... but we got lucky saw a few acceptable places.
The local economy is not doing very well at this time. This means that we can get a place for half the cost as compared to a few years ago.
The place we selected is along a nice tree-lined street.

From Nicole's office it is just to the left of the big white building..
The complex is called Usua; we have no idea what it means.
Then entry is securely guarded and somewhat artsy.
The parking & extra storage is underneath the building.
The building has only 9 units in it; we have
the luxury of the top-floor penthouse.
From the street it is somewhat hard to see the top floor.
The lobby area is very lush and well maintained.
The elevator is our front door.
As you exit the elevator you come into the entry area; to the right are the bedrooms.
To the left is the kitchen, dining and living areas. Let's check out the kitchen first.
As you enter the kitchen you have a long
counter on the right and a wetbar to the left.
Luckily, the appliances are included in the rent ... even though they are a little old.
There is plenty of storage...
... and even a nice view from the end of the wetbar; I bet I will eat my quick meals right here.
The utility area and "maids room" is behind the wet bar.
Going out of the kitchen, and to the left, is the dining area.
This area has two sections; the first is a "sitting area".
The second section is the main dining area.
There are many windows in the penthouse and all of them have built-in planter boxes outside of them; the result is quite tropical!
(note: we were told the plants are self-maintaining ... yeah, right!)
The living area is next to the dining area; no full walls!
This area is quite large; we may need to shop for furniture!
A large terrace is what we wanted; this one faces south.
... which leads you to a large entertainment area.
This area has a brightly lit sitting area and a bar.
Luckily we will have our South African wine to fill the bar!
There is also another very large terrace!
This terrace faces East and the end of the Avila mountains.
Behind the bar is a hall which leads to the
back of the kitchen and to a guest bathroom.
The guest bath is a half-bath; there are 5 other full bathrooms!
If you still can imagine where you are in the
penthouse, you are doing well. It is an odd shaped building and we get
confused when we try to talk about a specific room or area. It will be
interesting to see how it looks after we furnish it!
To continue the tour, we will return to the
front entrance and go to the right, into the bedroom areas.
From the entry, you come through this door ...
... and into this room, which will be the family (TV) room.
This wall has a bathroom & door to the master bedroom.
Along this wall are the doors to the Guest bedrooms.
The left room is bigger and will be the main guest room.
It has plenty of cabinets and storage space.
The toilet & shower area is also quite nice.
The walk-in closet was an extra surprise.
The room to the right isn't as big & will become the study.
It also has storage areas for sports and travel items.
These rooms share a nice terrace which faces West.
From the family room you can enter the master bedroom.
On the left as you enter is a closet ... with a view!
Nicole fell in love with this room (she calls it "her" closet).
This room is actually not very impressive.
It is quite spacious, but the items & colors aren't that great.
Continuing down the room towards the terrace door, you come to ...
... another room (and bath) that has stunning views; any ideas for this room?
This terrace faces a little west so we can view the sunsets.
Most of it faces north, which allows great mountain views.
Another nice aspect of this terrace is the jacuzzi ...
... but maybe I should run the controls!
To end the tour we return to the master bedroom.
The large west-facing window looks over the terrace plants.
This bedroom isn't real big, but will be OK for us!
In summary, we asked the realtor to show us a
place that ...
1) Is close to Nicole's work
(this place is only 4 blocks away ... 5-10 minute walk)
2)
Is safe (there is 24hour security and we are on the top floor of a tall
building)
2)
Has a nice terrace and view (we got 4 big terraces with a 360 degree view)
3)
Has a pool or tennis curts (we had to "settle for an outdoor jacuzzi
bath)
4) Is
furnished with appliances (it has all but a microwave, which we have)
We were very satisfied with the results and will hopefully enjoy the next few years here!!!
The amount of windows and greenery in this penthouse will make us feel very free and alive (and will provide plenty of exercise for us!).